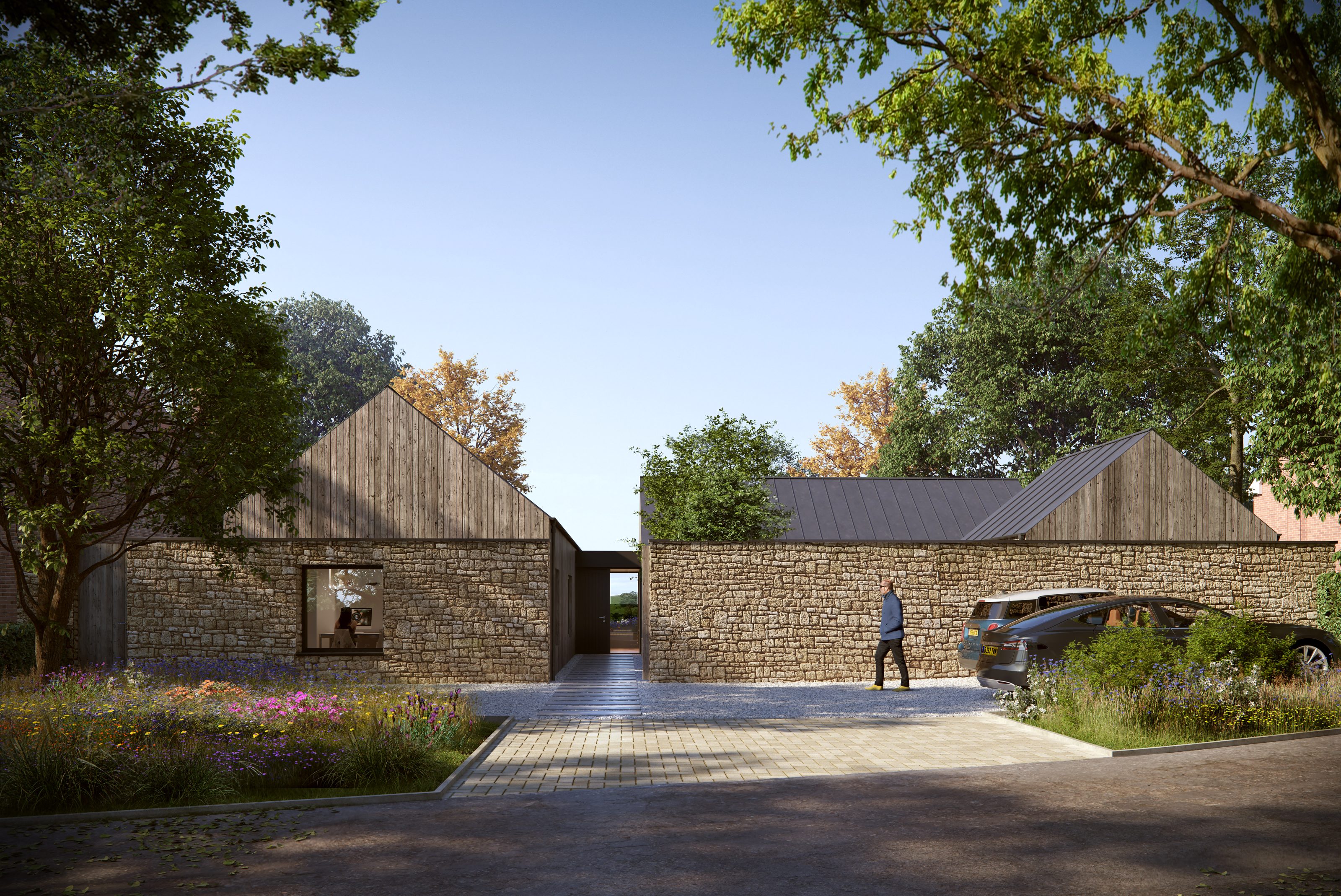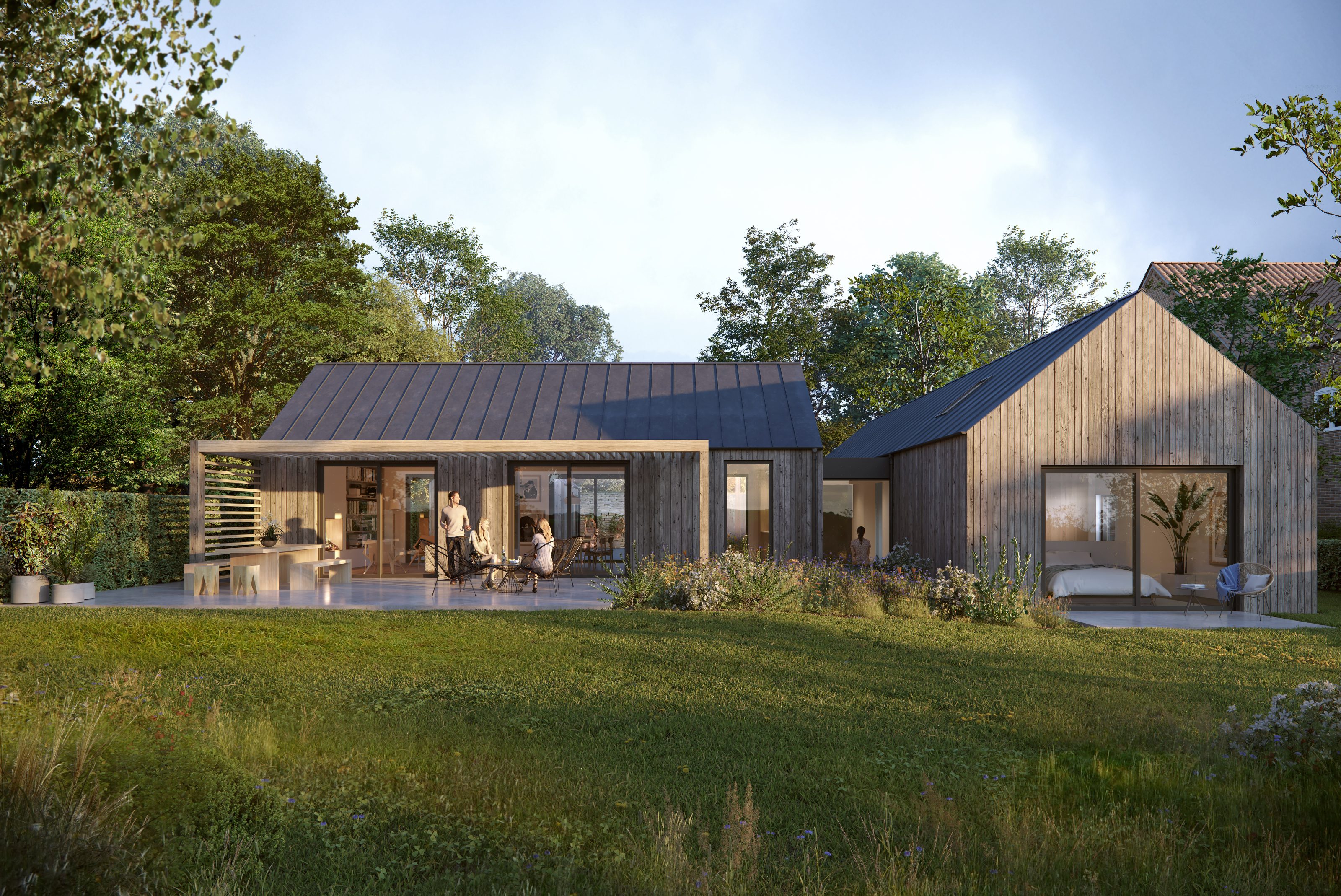Ashwood
Configured within a ‘L’ shape, the proposed single storey dwelling is designed around an enclosed courtyard with a 300mm level change between two forms. The larger form of the dwelling incorporates sleeping quarters, plant/services and an office space. The smaller form occupies the width of the site, accommodating a dual aspect open plan living space, providing open views to both the courtyard and rear garden overlooking the rolling hills of the Lincolnshire Wolds. Connection between these two volumes is achieved through slender, glass link, creating a visual separation between the two whilst framing a view towards the Wolds.




